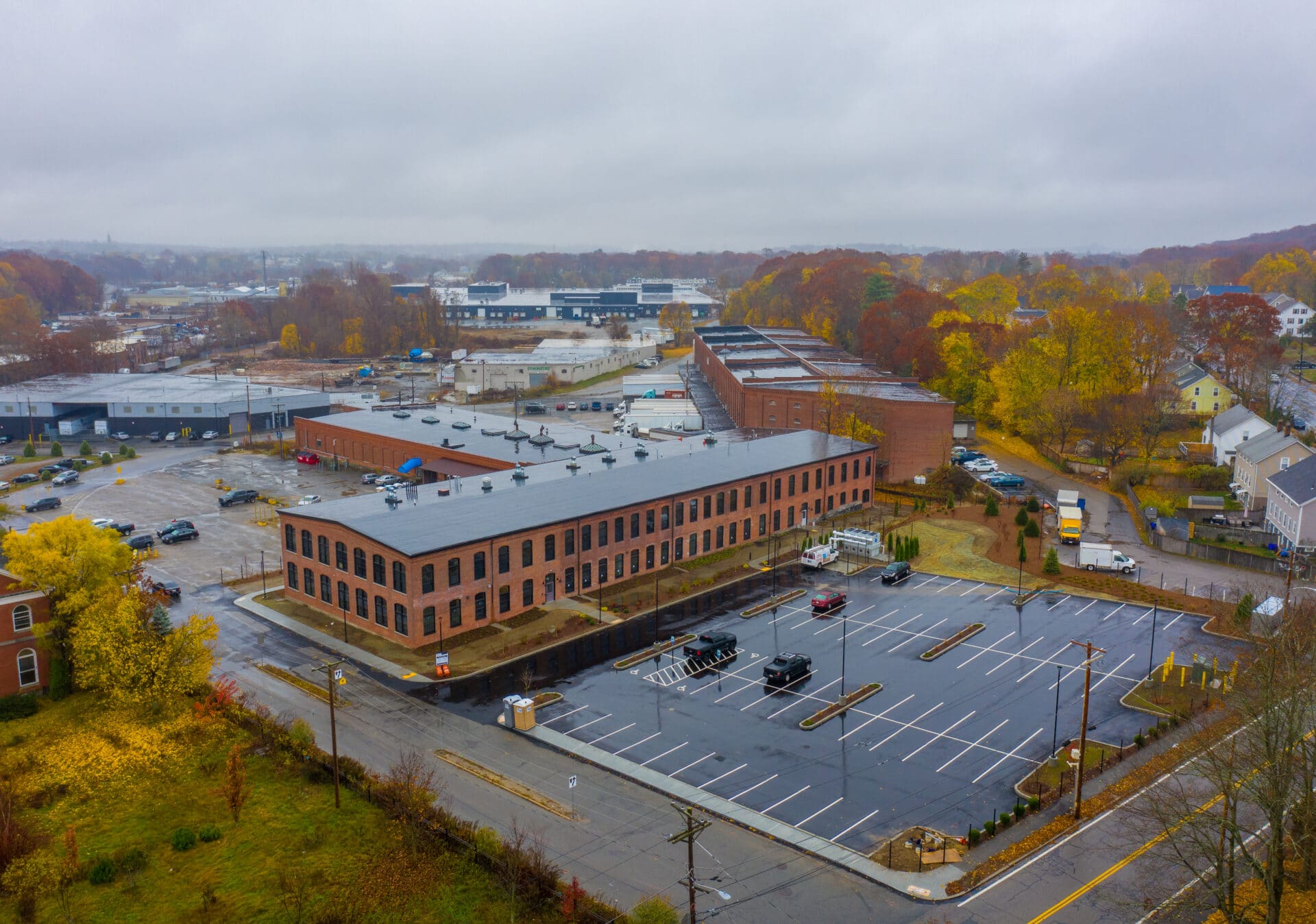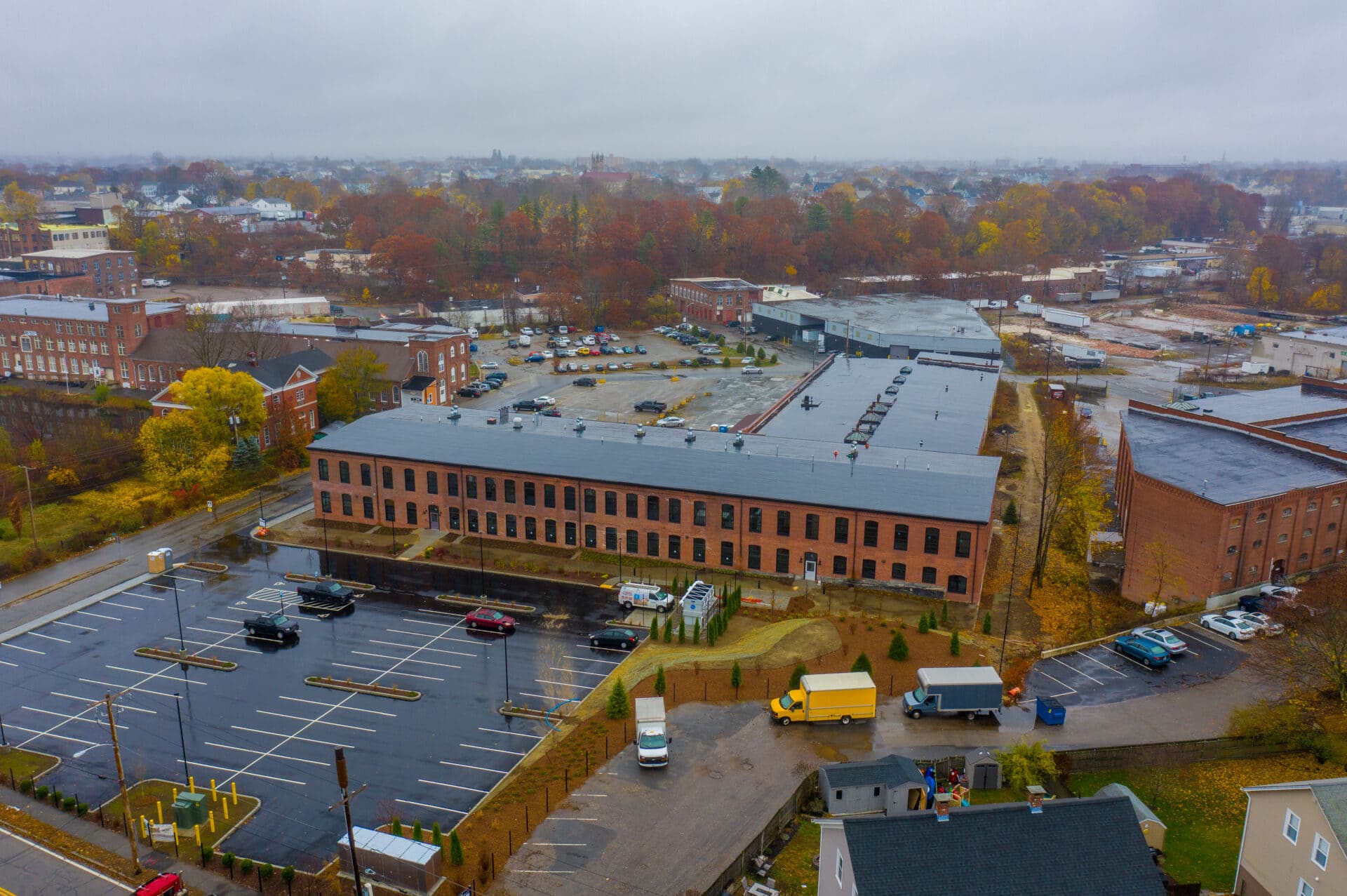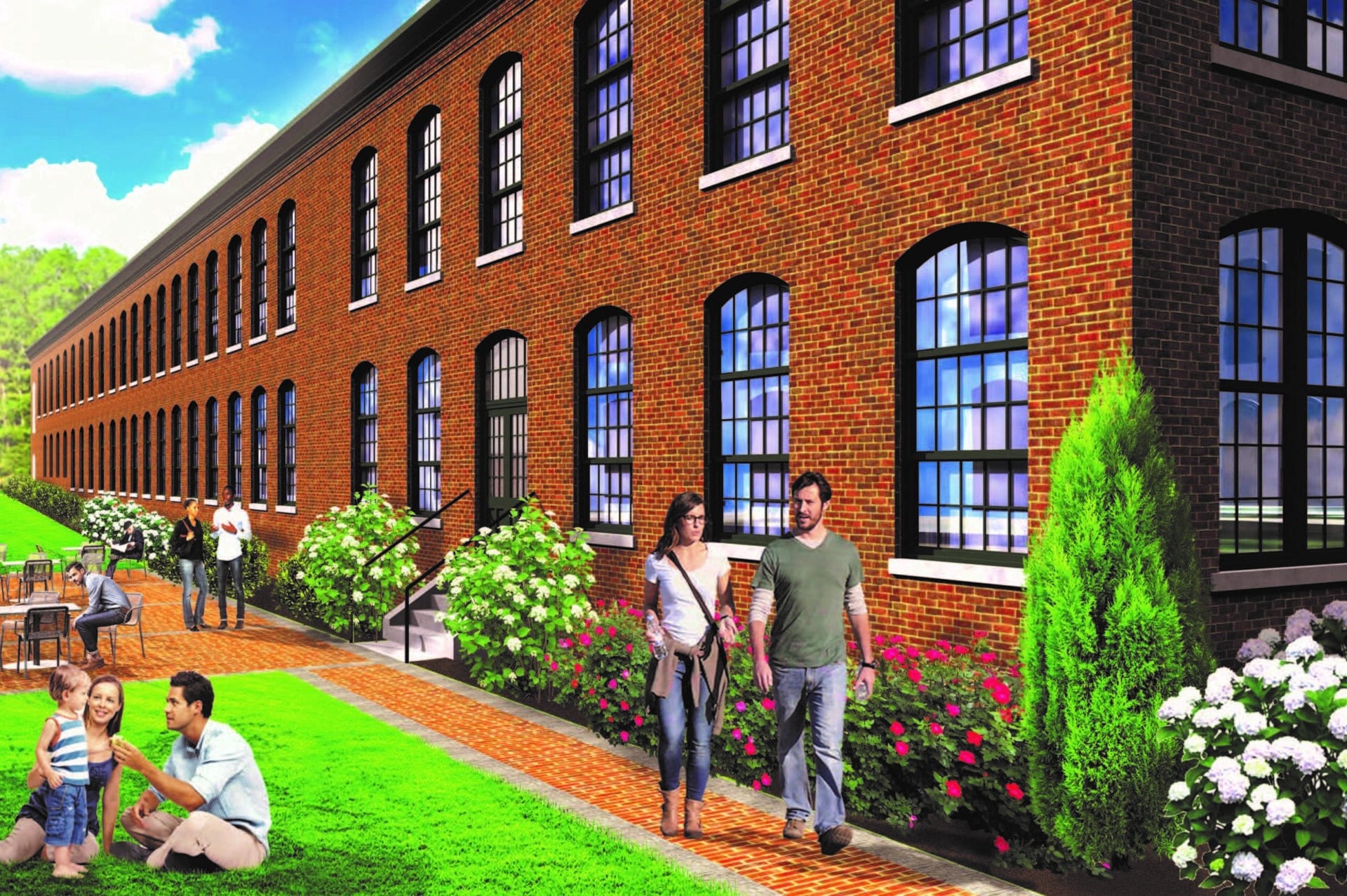
Lincoln Lofts
Lincoln, RI
Lincoln Lofts, an adaptive reuse project located in the Saylesville Historic District of Lincoln, RI, required the restoration and conversion of the Sayles Company Mill Store House and Packing building. Having sat vacant for several years prior to construction, the original 42,000 SF mill building – which dates back to the late 1800s – was repurposed into a 45-unit mixed-income apartment community.
The Sayles Company Mill Complex, listed on the National Register of Historic Places, was the headquarters for the Sayles Mill Company – one of the largest cloth finishers and bleacheries in the United States. The two-story, red brick masonry building with handsome Italianate structure now features a mix of loft and flat style, one- and two- bedroom apartment homes.
The historic characteristics of the building were preserved and are now unique show pieces within each apartment. Residents enjoy the historic charm of the community, such as oversized windows with arched detailing, combined with the modern convenience of new construction.
Construction commenced early 2019 and was completed in the fall 2020.
Completion: 2020
Total Development Costs: $15.2 million
Financing Partners: Rhode Island Housing, Brookline Bank
Financing: Federal Historic Tax Credits, Low Income Housing Tax Credits, Housing Trust Fund, HOME Funds
Website: www.lincolnloftsri.com

